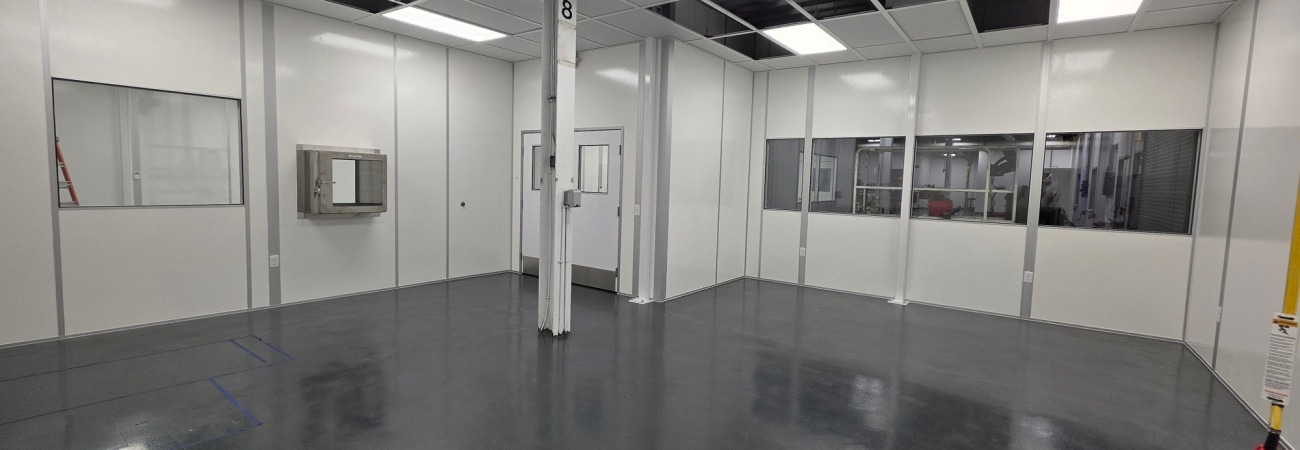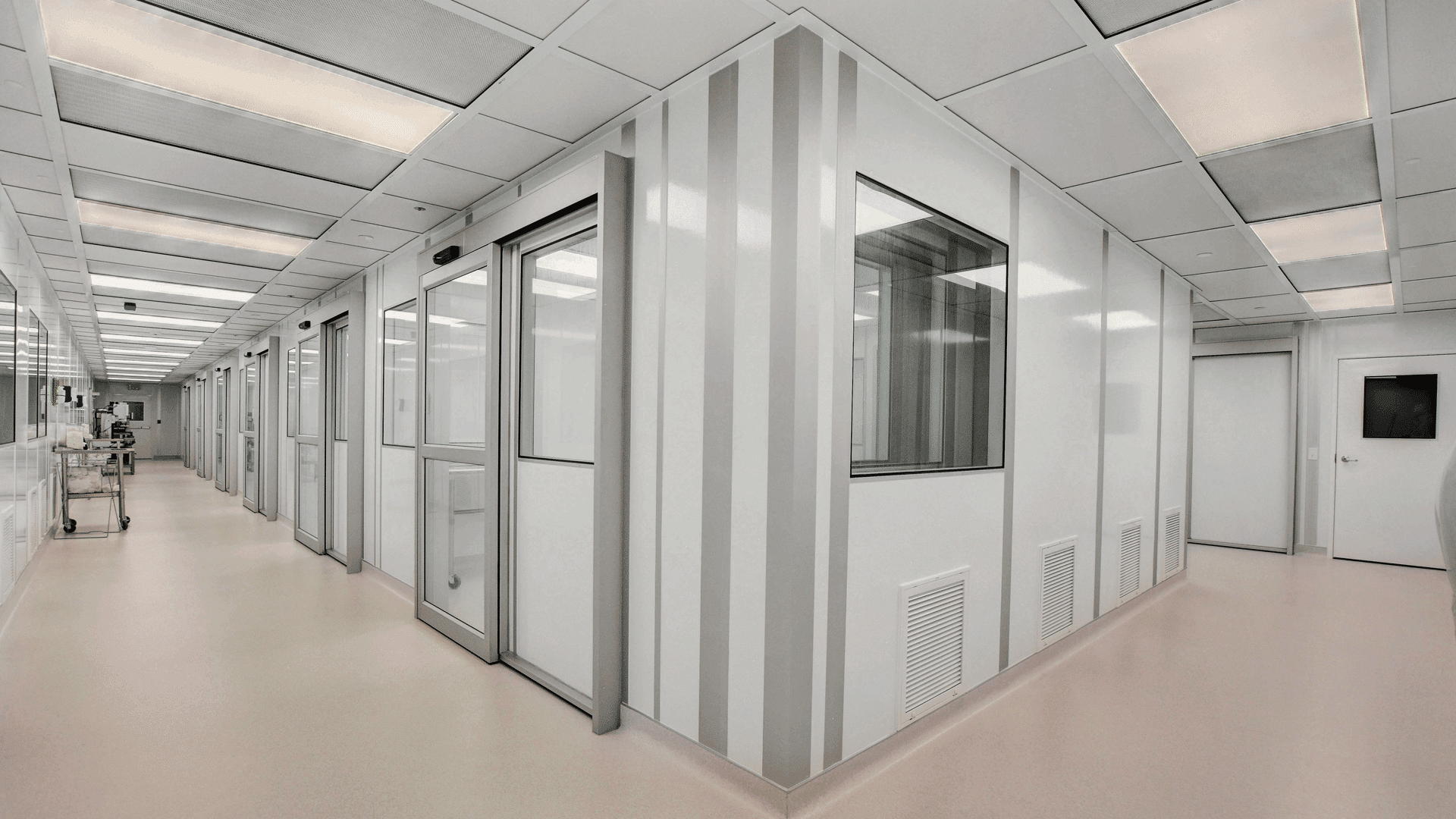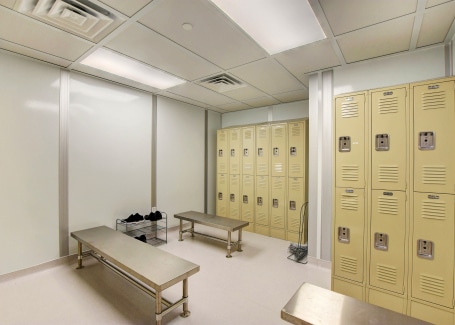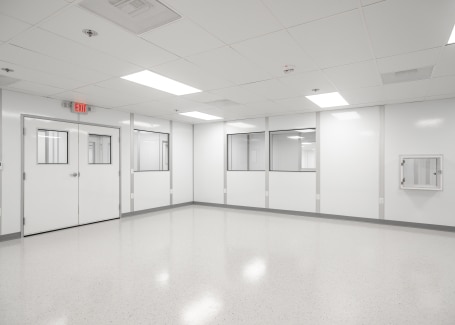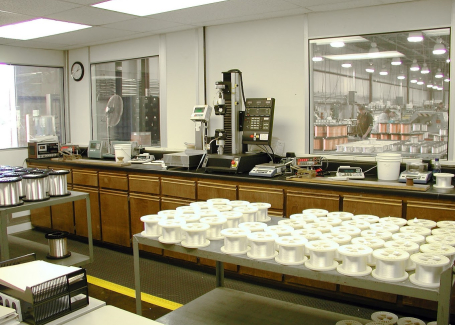When planning a cleanroom or starting a checklist, it’s very tempting to jump straight into the design. However, before any quotes, you’ll need a clear URS (user requirement specification). In this guide, we’ll cover what a cleanroom URS is, what to include within it, and more.
What Is a Cleanroom URS?

A User Requirement Specification (URS) is a document that details and describes precisely what your cleanroom must do. It does not, however, cover how to build it.
Essentially, it outlines what environmental conditions need to be met and to what degree, needs of equipment, compliance requirements, and fundamentally your expectations for how your cleanroom needs to perform.
In many cases, the URS is the first formal document that is created for a cleanroom project. The purpose of a URs is to align all stakeholders throughout the process; in other words, it acts as a point of reference. A well-written URS reduces the possibility of miscommunication, and ensures that everyone is on the same page.
What to Include in a Cleanroom URS
A cleanroom URS should focus on practical considerations, and also make sure that they are testable as much as possible. If you can’t measure something, it’s hard to prove it’s being done right.
Also, it should be sufficiently detailed, yet at the same flexible, in case engineers can meet your requirement in a better or more efficient way.
Here are some of the main sections to include:
1. Scope & Purpose
At the top of your URS, you can explain why the cleanroom is needed and what it will be used for. Also, make sure to include the type of products being manufactured, or processes that will occur within the cleanroom.
Write also what standards will apply here (cGMP, ISO, etc.). When outlining the entire scope, you can also say what does not need to be included, if it isn’t clear.
In general, you can keep this section broad. There’s no need to go into too much depth with specific layouts or room drawings here.
2. Cleanroom Classification and Environment
After the scope, we can get into more detail regarding cleanroom classifications and environmental conditions.
If you have more than one area or zone, each of which has to be at different ISO classes, write that down for every area (e.g., ISO 8 for gowning rooms, ISO 7 for buffer rooms or anterooms).
You’ll also need to detail the environmental conditions the cleanroom needs to keep or maintain. This will include factors such as humidity, temperature (can be within ranges), positive or negative air pressure differentials, air change rates, and more. If you can put exact numbers on what you need, that will be the most helpful.
Finally, mention what kind of airflow you need in different zones (laminar, unidirectional, turbulent, etc.). You should also say whether HEPA or ULPA filters are going to be needed.
3. Personnel and Material Flow
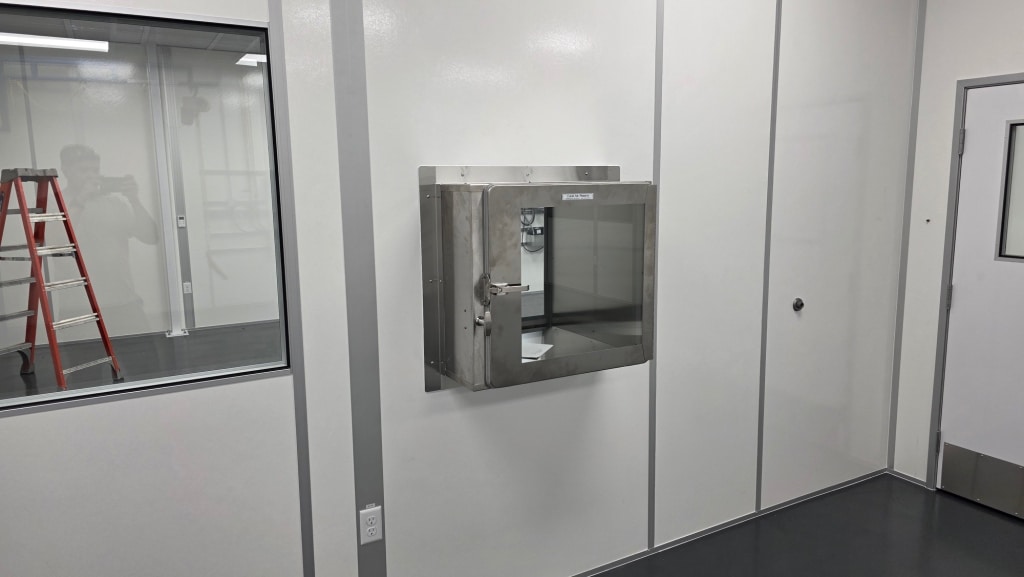
After that, you can demonstrate how people and materials ought to move through the space. This should cover gowning protocols, entry and exit paths, and where you think airlocks or pass-throughs should be used. If the cleanroom has zones for clean and dirty areas, explain how they are separated.
This section is especially important in GMP/cGMP and aseptic environments.
4. Utilities and Equipment
Next, list the utilities that the cleanroom needs. This may include things like compressed air, nitrogen, vacuum, purified or deionized water, power requirements, and more.
Also note if you need any spacing around the equipment or systems. You don’t need to list specific models for equipment, but you should describe the function each piece of equipment needs to perform.
5. Environmental Monitoring and Alarms
Though by now you should’ve already listed the conditions you need to meet, you should also include which ones need to be monitored. This can include particle counts, temperature, humidity, and more.
Also be sure to mention how alarms should be triggered if any of these conditions fall outside of the limits placed. Be sure to say whether you need the cleanroom to be connected to a building management system (BMS) or other automation platform.
If continuous logging or audit trails are required, note that here as well.
6. Cleaning and Maintenance
Furthermore, jot down how the space will be kept clean, including cleaning agents to be used and any protocols. Describe also the types of surfaces that must be compatible with said cleaning agents and how often cleaning should take place.
7. Data and Security Requirements
If your cleanroom uses any type of computerized system, like environmental monitoring or control software, you’ll need to explain how that data is stored (and protected).
Who can access the system? What gets recorded, and for how long?
Be clear about backups too, and how information can be recovered if something goes wrong.
For U.S. facilities that fall under FDA rules, make sure you cover anything required by 21 CFR Part 11, especially when it comes to audit trails and electronic signatures.
8. Regulatory and Compliance Requirements
Make sure to list every regulation your cleanroom needs to follow. If you’re in the U.S., that might include FDA rules like 21 CFR Parts 210 and 211 for GMP, and Part 11 if you’re using electronic systems.
For pharmacies, USP <797> and <800> may also apply.
You should also include ISO 14644 if you’re using it for classification, or ASTM E2500 for system verification.
Don’t forget internal SOPs or any other industry guidance you’re expected to follow, like GAMP 5.
When to Write the URS
It’s important that your URS be crafted before contacting manufacturers, signing contracts, or the final design. The best time to create it is after internal teams have discussed what the cleanroom needs.
If you wait until after manufacturers or vendors return quotes or designs, you may need to revise a lot of it, which could result in change orders, or worse, building more or less than you need.
Compliance Best Practices and Common Mistakes
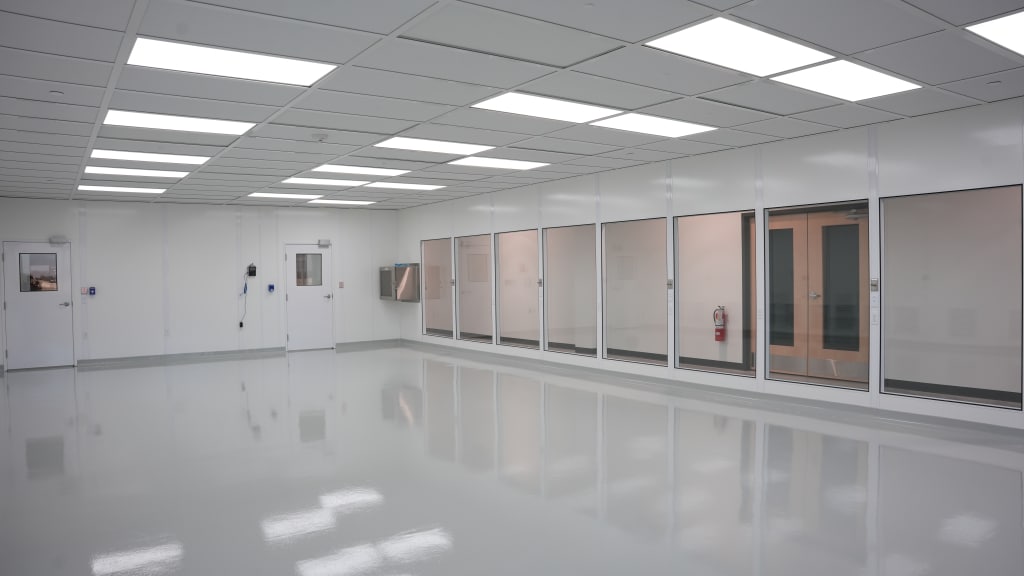
Writing a cleanroom URS isn’t too difficult, but there are a few mistakes that people tend to make. Here are a few best practices and common mistakes to avoid.
Keep Requirements Clear and Testable
Avoid vague or ambiguous phrases where you can, like “adequate airflow” or “user-friendly design.” Be specific about what kind of airflow, and specify the design as much as possible. Define requirements using specifics/numbers where you can. Remember, it’s a living document, so it doesn’t need to be perfect at all times.
Separate Needs from Design
When creating your URS, describe what the system must do, not how it should be built.
Let the designers and manufacturers figure out the best way to meet that requirement. The document should take the perspective of those directly using the cleanroom.
Use Risk-Based Thinking
Figure out which requirements are the most important for safety, compliance, or quality control, as these will inevitably need more attention during testing and qualification phases. Any mistakes here will add significant amounts of time to your project.
Common Mistakes
Some common URS mistakes include:
- Reusing an old template (for another cleanroom) without updating it.
- Leaving out access points for maintenance or cleaning, especially around equipment.
- Forgetting to include cybersecurity or data needs.
- Confusing the difference between “needs” and “wants.” (Unfortunately, cleanrooms are often over-engineered because of this.)
The Bottom Line
A cleanroom URS helps make sure your space does what it’s supposed to. If you write it early, keep it clear and detailed, while focusing on what’s needed, it’s sure to lead to your project’s success. Overall, it can save you from lost time and miscommunications, reduce mistakes that could end up costly, and make the entire project run more smoothly.


