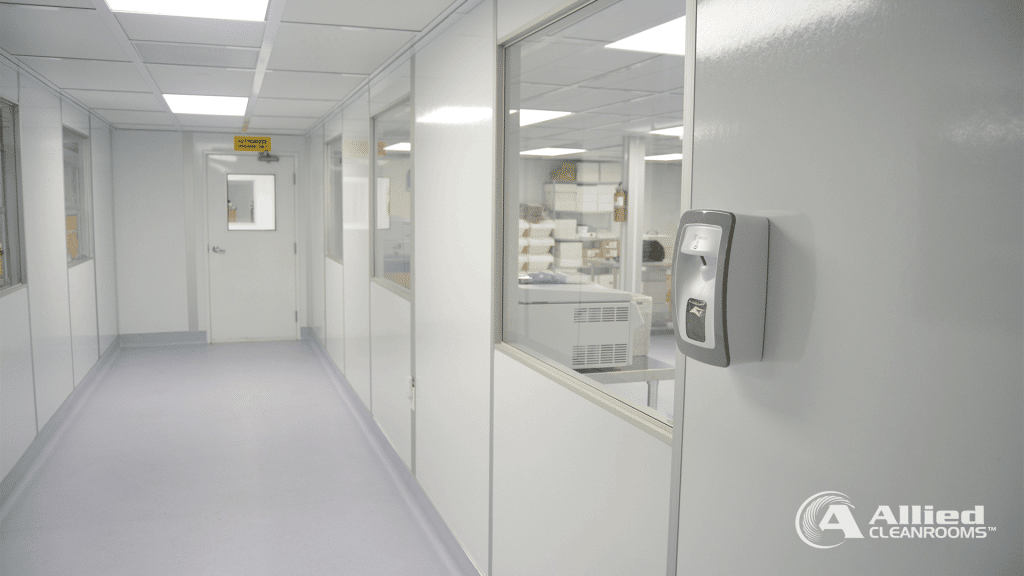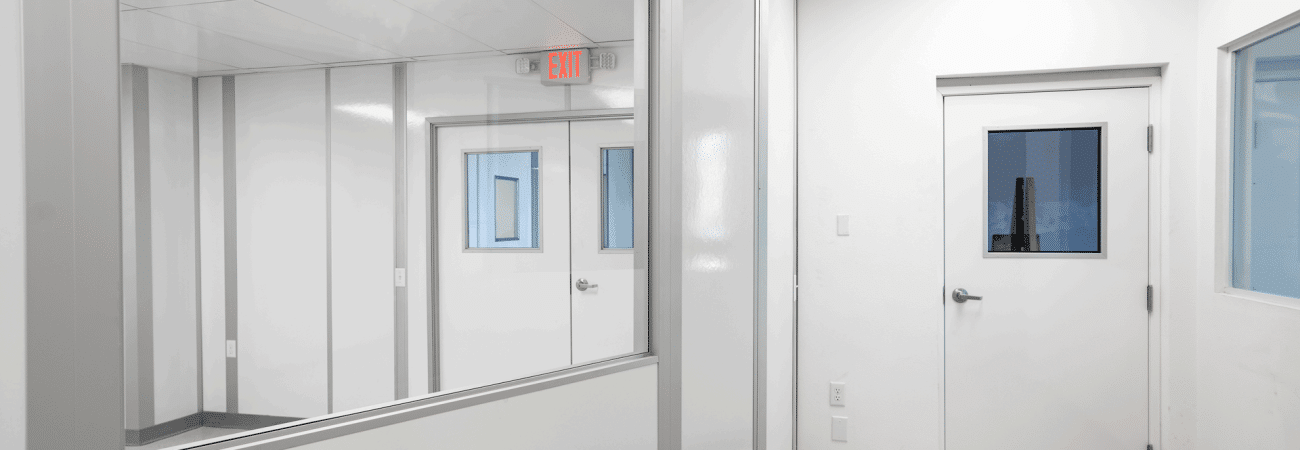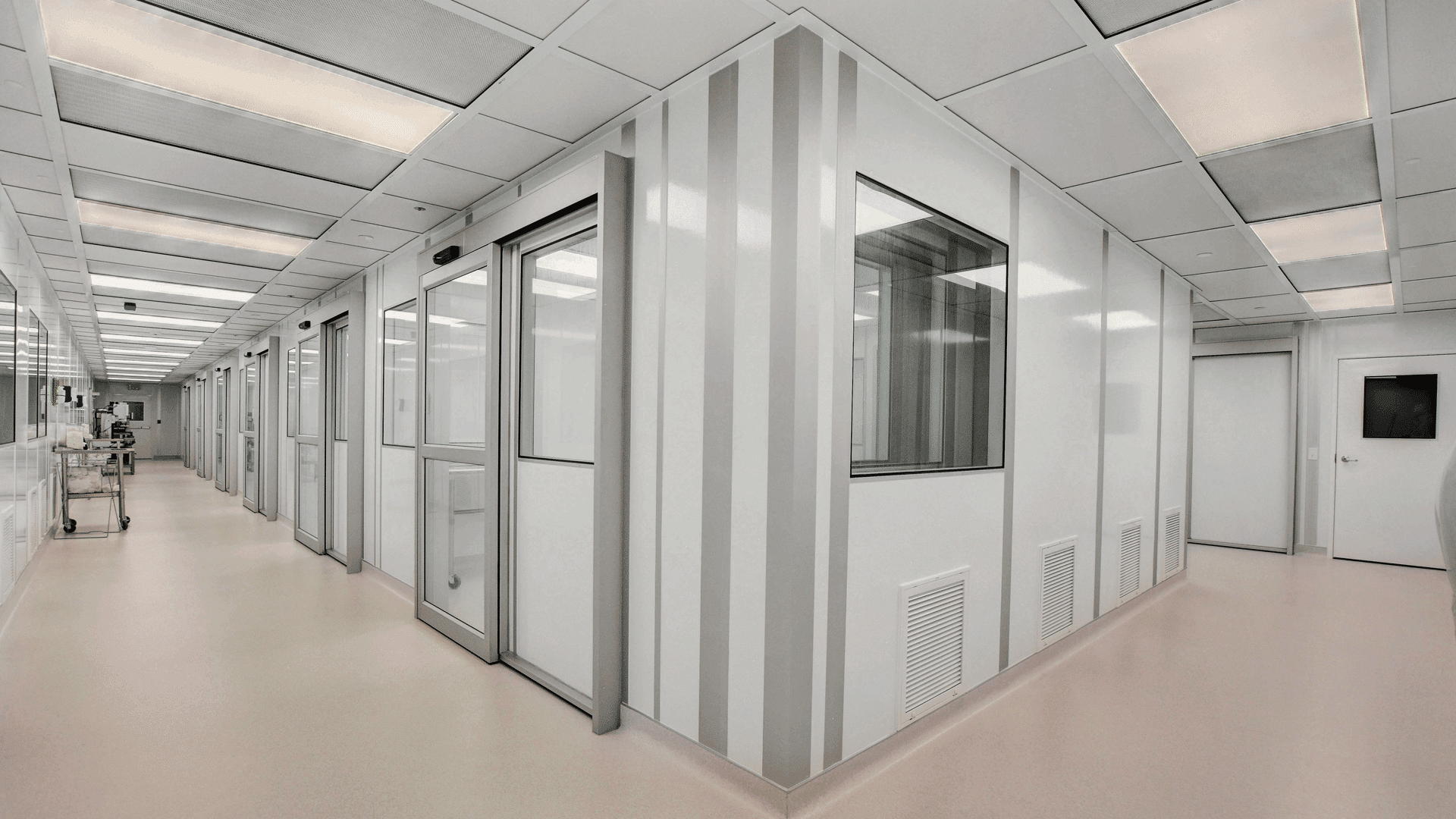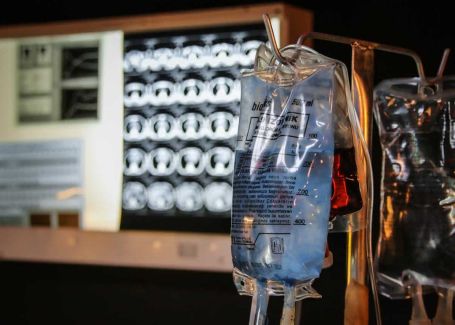Before your cleanroom is built, it can look perfect on paper or in theory. You may even feel good about having designed an efficient space. The only problem is that it has never been tested in real life. That’s when businesses discover they can’t access the HEPA filters, or validation fails, or the gowning room is too tiny with furniture added. Most of these issues would have been fixable, if they were properly planned from the beginning.
In this article, we’ll discuss what happens after your cleanroom is built, and how to plan for it the right way so that those next steps are a given.
Commissioning, Qualification, and Validation

Commissioning, qualification, and validation are three steps that every cleanroom goes through before it can be used. Though they happen after construction, preparing for them needs to start in the design phase or before.
Commissioning
Commissioning is the first step, and confirms that all systems were installed correctly, and especially that they work how they were designed to. This includes HVAC systems, filtration, lighting, and utilities.
Adjusting airflow (airflow balancing), and measuring pressure differentials and temperature are just a few of the many checks that take place.
It’s also where design issues, unfortunately, begin to show up. For example, if there’s no way to reach the HEPA filters for testing, the commissioning team might have to cut into the ceiling. This is the sort of thing that you want to avoid with better planning during design.
Qualification
While in the commissioning phase, you make sure that everything was built correctly, the qualification phase is when you make sure the cleanroom meets relevant regulations, and operates as required. It comes in three stages: Installation Qualification (IQ), Operational Qualification (OQ), and Performance Qualification (PQ).
IQ checks that cleanroom, along with its equipment and systems, were installed correctly, while OQ tests how they operate under certain conditions. PQ shows that the cleanroom can perform as designed.
Each of these steps requires planning, which should happen before you reach it, ideally in the design phase or when crafting your URS.
Validation
Validation is the final confirmation. Through it, your cleanroom is proven to work, and consistently meets its ISO class. This involves airflow and particle testing, filter testing, environmental monitoring, and more. If you’ve placed filters in hard-to-reach places, it will be impossible to pass validation without significant changes to the build.
And of course, different ISO classifications will require different defined cleanliness levels. An ISO 7 cleanroom, for example, will have significantly fewer air changes per hour than an ISO 5 one. These details should be detailed early in your URS, and the design also has to be made such that validation can happen smoothly.
Equipment, Utilities, and Maintenance

You’ll also need to prepare where your equipment will go. And of course, this will include connecting it with the right utilities, so planning the two often go together.
You should also leave extra connections where you think future equipment might need to go, or simply to give you optionality in a layout change. It’s hard to predict how your space may need to change.
It should go without saying that this also includes maintenance space for said equipment. You need to ensure that there is enough space to properly service it. An all-too-common problem we see is that equipment is placed too close together. In the design phase, it can seem like a good idea, as it can help save you space in theory; but it simply doesn’t hold up well in practice.
The same goes for cleaning. It’s best to choose surfaces from the outset that are easy to clean and do not have ledges or right angles (coving can be used to smooth these out). You do not want to create a cozy space for particles to collect. The right planning should also make your routine cleaning simple.
Compliance Begins Early
In most cases, your cleanroom will need to meet a certain ISO classification, but there’s also cGMP/GMP, USP <797>/<800>, and other FDA standards you might need to plan for, especially during the design phase.
Special materials may need to be chosen in order to meet particle/microbial limits, and the surfaces of them need to remain smooth, even after repeated cleaning.
In many instances, you’ll also need to separate “clean” and “dirty” zones, as in your gowning room. You’ll also want to think about pressure cascades, the workflows of people, as well as how they will bring in materials/products (within pass-through chambers, carts, etc.).
Another thing to keep in mind is that inspectors, of course, need to be able to check systems and take measurements. You should not make it difficult for them to do so, as this can significantly slow down the process.
Think About How the Room Will Be Used

Most cleanrooms are built to prevent the corruption of certain processes, especially for manufacturing and research. If your design neglects how that process will work in a day-to-day environment, then you will almost certainly run into problems.
Consider how people (and materials) will move through the cleanroom. In general, try to avoid crossovers, backtracking, or shared doorways. Gowning rooms should be large enough that staff can get in and out easily, without risking further contamination.
Leave extra space for signs and SOP displays, as well as space for emergency gear, trashcans, carts, and other items. What will your cleanroom look like when fully operational?
The little things often get forgotten until day one, and by that time it’s too late.
The Project Doesn’t End at Turnover
What happens after the cleanroom is certified, and passes all necessary inspections? You still need to think about what comes next, e.g. documentation, maintenance, and the long-term use of your space. Some questions to consider are: Can the space be expanded at a later date? Can the cleanroom be reclassified later, if need be?
These questions are much easier to answer if the project was planned from the beginning with them in mind.
The Bottom Line
Many, if not most cleanroom, issues show up after the build, rather than during it. As a result, accounting for a fully operational cleanroom should happen during the design phase or beforehand. Commissioning, validation, equipment, maintenance, and compliance should all be built into your cleanroom from the start. If you plan for these early, you won’t be stuck fixing them later.
FAQs About Post-Build Cleanroom Planning
1. How soon can a cleanroom be used after construction?
It can be done in a matter of days, so long as commissioning and validation are completed, and if the entire project was well planned. If you run into issues at these stages, be prepared to wait weeks, months, or even longer.
2. Can you move equipment into the cleanroom before validation is done?
In most cases, no. Most validation will require the room to be in an “at rest” state, which means no people or equipment. Bringing things in too early can interfere with results.
3. What’s one thing people usually forget to plan for?
In many cases, there is not a lot of space for storage. People often try to make spaces tight, but this ends up not working well in practice. Some space is needed for tools and PPE, often more than you’d think. A cluttered space is not only unpleasant to work in, but may also contribute to contamination.





