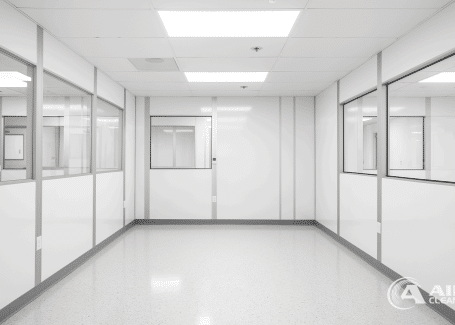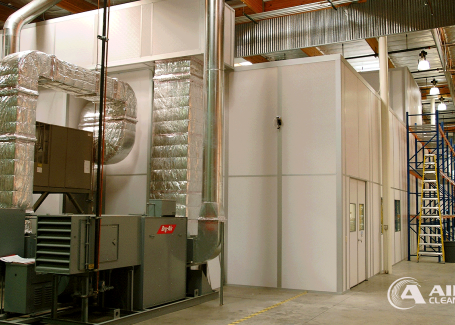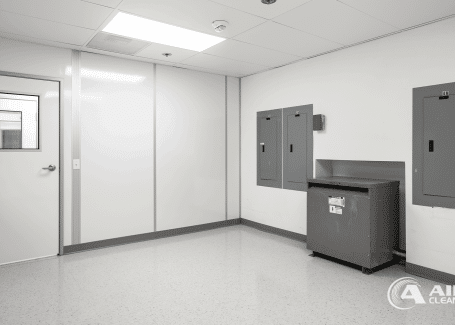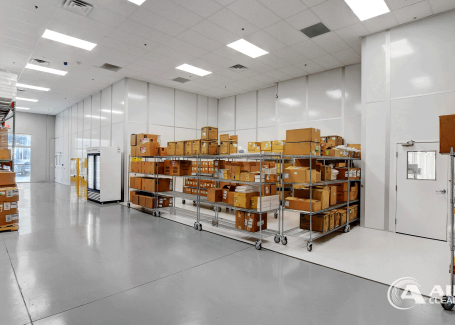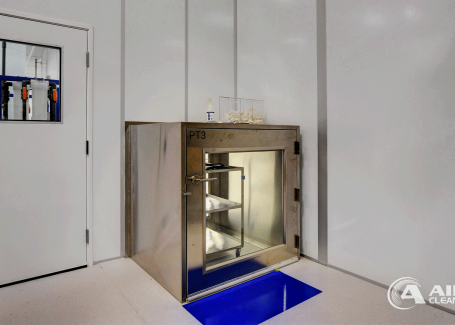USP 797 Cleanrooms
USP 797-compliant modular cleanrooms are mandatory for any facility that compounds sterile drugs. At Allied Cleanrooms, our sterile cleanroom systems do not only meet USP 797 cleanroom standards for pharmacies, hospitals, and compounding labs. Even if you are a hospital pharmacy or a 503A/503B facility producing compounded sterile preparations (CSPs), our sterile compounding cleanroom solutions ensure your work area is designed to the ISO framework for air cleanliness, pressure differentials, and validated environmental controls.
We employ long-lasting, non-shedding modular wall systems which can withstand regular cleaning and harsh disinfectants from high usage so the structure will not deteriorate under real-world demand.
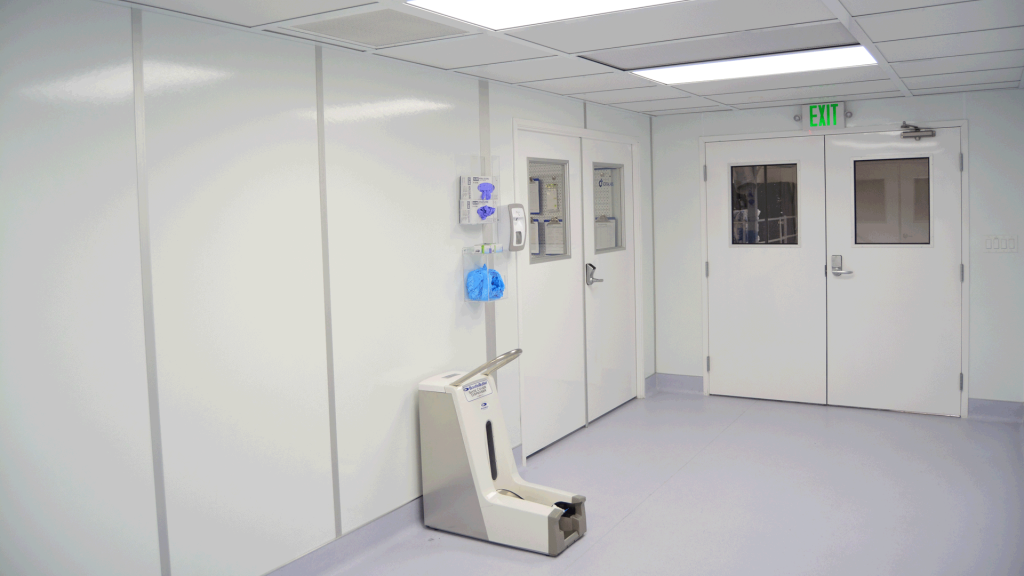
USP 797 Compliance Basics
To comply with USP 797 cleanroom specifications, sterile compounding must take place in areas that meet defined ISO classifications. The core zones are:
- ISO 5: The main primary engineering control (PEC) or laminar flow hood/isolator used for actual sterile compounding. This is the cleanest environment.
- ISO 7 Buffer Room: It is the space surrounding the ISO 5 one that must be positively pressurized with regard to less clean spaces. It holds the PEC and safeguards the sterile site.
- ISO 8 Anteroom: This space is for personnel gowning, staging materials, and hand hygiene. It must also have positive pressure in relation to uncontrolled areas.
Other needs consist of on-going airflow and pressure differential verification, environmental surveillance (viable & non-viable particles), as well as cleanroom validation periodically.
Features of USP 797 Cleanrooms
Some of their most important features include:
- Wall panels of different types, including FRP (fiberglass reinforced plastic), HPL (high-pressure laminate), and uPVC. These are non-shedding, disinfectant-resistant, and easy to clean. They can be used as standalone units or integrated with plant construction, and installed wherever convenient in either new or retrofit facilities.
- User-friendly, smooth-mount panels with no particle traps and reduced biofilm risk, easy to disinfect.
- Ceiling units with HEPA (or ULPA as required) filter fan units (FFUs) built into the grid to provide unidirectional or laminar airflow for ISO 5 area.
- Environmental monitoring and cleanroom certification assistance: system sensors, pressure gauges, recordable data, smoke studies, and air velocity tests.
- Optional gowning rooms, anterooms, or airlocks to accommodate USP 797 pharmacy cleanroom protocol.
- Compounding runs are not generally carried out in standard fume hoods. Instead, USP 797 requires cleanroom-specific infrastructure such as pass-throughs for materials, cabinetry that complies with cleanroom specifications for cleaning and sink design, and workstations that facilitate easy cleaning and operator comfort.
Design & Construction Considerations
Always look to a manufacturer that provides the following to fit your facility’s operations, budget, and workflow:
- Wall Materials: FRP, powder coated steel, sealed mild steel, or uPVC. These are picked because they are non shedding, durable, and can be cleaned without breaking down.
- Room Settings: Flexible layouts for buffer spaces, gowning or ante rooms (airlocks included), isolated compounding areas, pass throughs, etc. Not every site is the same so these need to be adaptable.
- Air Handling & Filtration: Positive pressure for airflow; use of HEPA/ULPA filters; laminar or unidirectional flow in ISO 5 areas; single-pass air where needed; and recirculation systems, depending on the design.
- Control & Monitoring Systems: Real-time pressure display monitoring, differential pressure sensors, particle counters, and alarms.
- Accessories & Options: Pass-through cabinets, cleanroom-rated furniture, gowning racks, dedicated workstations, and interlocked doors for pass-throughs or airlocks.
Benefits of USP 797 Cleanrooms
So how does Allied compare to a stick-built (or competitive modular) solution?
- Quick Installation: These are pre-engineered modular panel systems. They go in quickly which keeps downtime low compared to a stick built project.
- Scalability: Buffer zones, anterooms, and work areas do not have to stay fixed. You can move them or add on later if operations expand or change.
- Solid-Material Construction: The panels and finishes are picked because they can take heavy use, especially against repeated cleaning and disinfecting.
- Compliance by Design: The structure is laid out in line with USP 797 cleanroom guidelines. ISO 14644 standards are also considered for airflow, pressure differentials, environmental monitoring, and surfaces that are easier to clean.
- Value: Lower materials and labor cost than a traditional cleanroom build. Less mess and less damage during the job, and reduced ongoing maintenance because of the heavy duty finishes.
Applications
These cleanrooms are intended for:
- Compounding pharmacies making sterile preparations, including hospital, retail, and clinic-based compounding pharmacies.
- Hospital compounding facilities (including prepping CSPs for surgery, infusion, ophthalmics, etc.), as well as physician offices, outpatient facilities, or clinics that mix sterile medications onsite.
- Outsourcing facilities (503B and 503A) may use them as well. Higher volume or increased oversight may require full compliance with USP 797 cleanroom standards, and in some cases may also result in cGMP requirements if regulated.
Compliance & Standards
- USP 797 Sterile Compounding Standards: USP Chapter 797, enforced since November 1, 2023, covers the sterile compounding requirements for environmental and facility aspects.
- ISO Classifications Under USP 797: Different rooms in USP 797 cleanrooms must meet defined ISO classes: ISO 5 (for the critical compounding area), ISO 7 (for the buffer area), and ISO 8 (for the anteroom used for gowning, staging, and supply entry).
- FDA/cGMP Standards: For 503B facilities, or if sterile compounding is classified as part of a wider pharmaceutical manufacture oversight, cleanroom standards may need to meet or be similar to certain cGMP standards.
Quick Installation
With our pre-engineered modular panels, timelines are sped up so that your facility can reach compliance fast and begin production.
Scalability
Your cleanroom, as well as connected buffer zones, anterooms, and other areas can be expanded or adjusted as your business needs change, without excessive interruption to ongoing work.
Tough Materials
Panels and finishes selected for USP 797 cleanrooms can handle strong disinfectants and frequent cleaning without deteriorating.
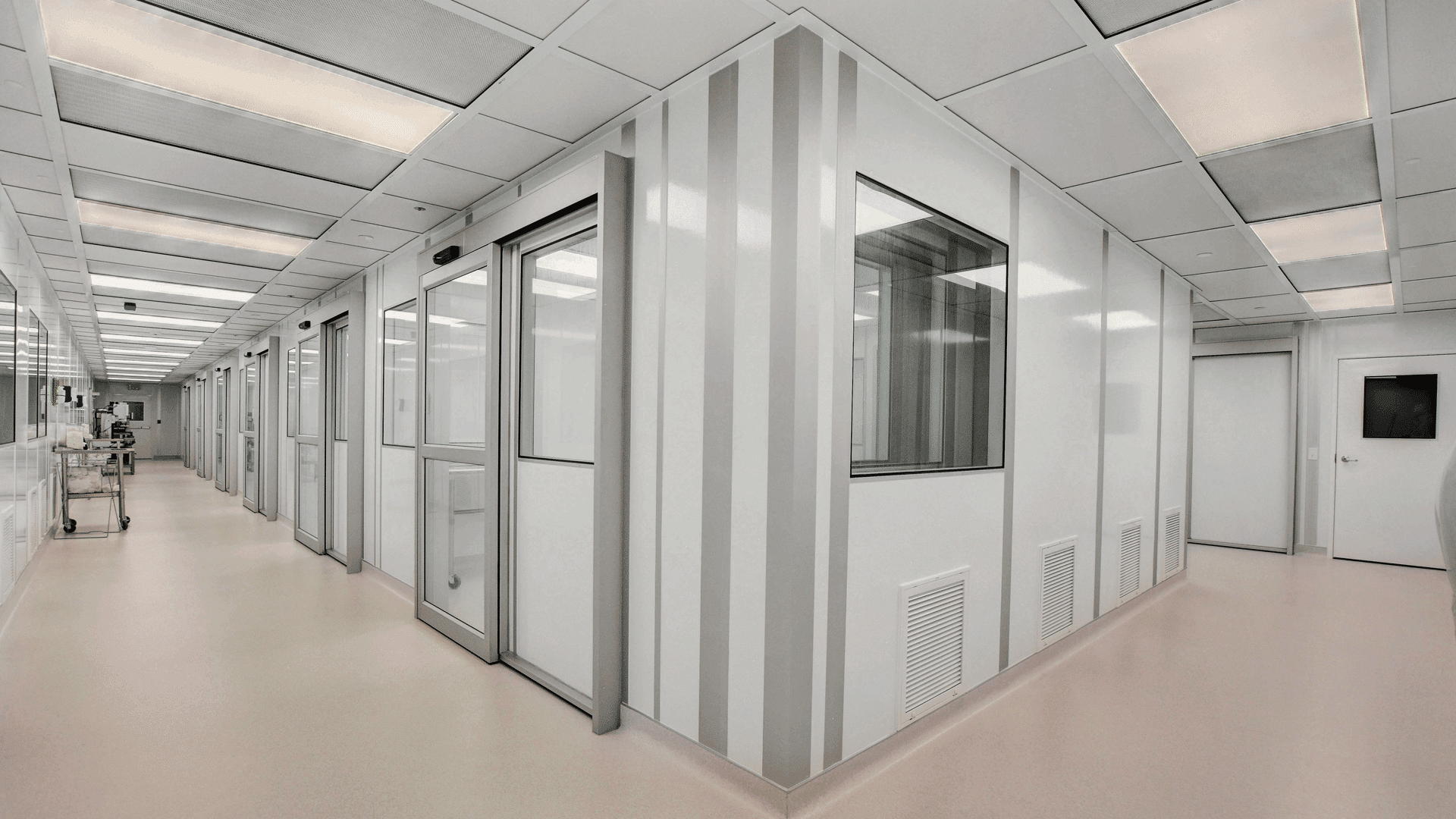
Contact
Leave Your Cleanroom in Expert Hands
FAQs About USP 797 Cleanrooms
What are the USP 797 “ISO equivalent” standards to which facilities must adhere?
ISO 5 is required for the sterile preparation environment (PEC). ISO 7 is required for the buffer area outside the PEC. ISO 8 is for the ante-room used for gowning, staging, hand hygiene, and supply entry.
What are the classifications of compounding areas (low, medium, and high risk)?
It depends. Risk is based on how complex the manipulation is, if nonsterile ingredients are used, and how long the preparation goes (12 hours, several days, things like that). Higher risk needs stricter controls, tighter BUDs, and more checks.
How are pressure differentials measured and recorded?
There is a requirement to have pressure differentials in place (from anteroom → buffer zone → ISO 5 zone), which are machine-calibrated and monitored on a regular basis, if not constantly. Alerting control systems or visual indicators can be provided. Documentation is also required for cleanroom certification and ongoing environmental monitoring.
What wall, ceiling, and floor materials are best?
Impermeable, non-shedding, and smooth cleanable materials. Walls can be FRP, epoxy-coated steel, or aluminum, etc. Floors are usually seamless vinyl or epoxy with a cove base. Ceilings should allow for cleaning without involving smooth enclosing panels, and support efficient HEPA/FFU integration.
Which documents do you need to provide for certification and audits?
Certification and recertification reports from first and periodic monitoring of the environment (collection of air and viable/non-viable particulates, every six months or after changes). SOPs for cleaning, gowning, and compounding operations are also needed, along with risk assessments, BUD determination, and personnel training competency logs. Data for differential pressure and airflow performance, and HEPA filter integrity testing, must also be included.


